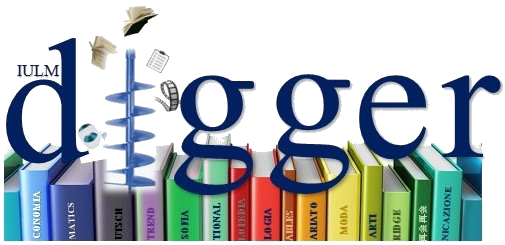In contemporary architectural design and conservation, digital media has increasingly been used to generate, visualize and manage new and existing architecture. Digital 3D architectural models play different roles in the design process, project management and the relationship with the client. The flourishing 3D industry has given rise to various 3D documentation and modeling software and techniques, resulting in numerous types and formats. Starting from the analysis of the state of the art and the international recommendations such as the London Charter (2006), Seville Charter (2010) and Venice Charter (1964), this contribution presents emerging issues and challenges in sensor-based 3D documentation, such as the relationship with end users, visualization platforms and interpretation of digital 3D models. Two different practical applications, a designated heritage private building in Guadalajara, Mexico and a religious educational institution in Ottawa, Canada, are presented to illustrate various digital techniques for 3D documentation, such as Electronic Distance Meter (EDM), photogrammetry, 3D laser scanning and building information modeling (BIM). In the first case, the clients were architects and professionals in the architecture, engineering and construction (AEC) and conservation sector. Therefore, an informationoriented approach was taken. In the second case, the client was not AEC related. Hence, a visually oriented approach was chosen for straightforward information interpretation and dissemination tailored to the client’s needs. We conclude with some recommendations, tackling several issues including the need for standards and common methodologies in 3D documentation, to improve strategies of knowledge management, education and engagement through 3D modeling.
Interpretation of sensor-based 3D documentation, 2016.
Interpretation of sensor-based 3D documentation
MEZZINO D;
2016-01-01
Abstract
In contemporary architectural design and conservation, digital media has increasingly been used to generate, visualize and manage new and existing architecture. Digital 3D architectural models play different roles in the design process, project management and the relationship with the client. The flourishing 3D industry has given rise to various 3D documentation and modeling software and techniques, resulting in numerous types and formats. Starting from the analysis of the state of the art and the international recommendations such as the London Charter (2006), Seville Charter (2010) and Venice Charter (1964), this contribution presents emerging issues and challenges in sensor-based 3D documentation, such as the relationship with end users, visualization platforms and interpretation of digital 3D models. Two different practical applications, a designated heritage private building in Guadalajara, Mexico and a religious educational institution in Ottawa, Canada, are presented to illustrate various digital techniques for 3D documentation, such as Electronic Distance Meter (EDM), photogrammetry, 3D laser scanning and building information modeling (BIM). In the first case, the clients were architects and professionals in the architecture, engineering and construction (AEC) and conservation sector. Therefore, an informationoriented approach was taken. In the second case, the client was not AEC related. Hence, a visually oriented approach was chosen for straightforward information interpretation and dissemination tailored to the client’s needs. We conclude with some recommendations, tackling several issues including the need for standards and common methodologies in 3D documentation, to improve strategies of knowledge management, education and engagement through 3D modeling.| File | Dimensione | Formato | |
|---|---|---|---|
|
Interpretation of Sensor-Based 3D Documentation.pdf
Non accessibile
Dimensione
4.26 MB
Formato
Adobe PDF
|
4.26 MB | Adobe PDF | Visualizza/Apri Richiedi una copia |
I documenti in IRIS sono protetti da copyright e tutti i diritti sono riservati, salvo diversa indicazione.



